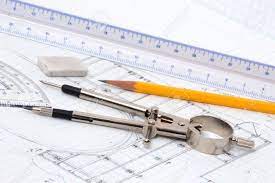PHASE 1
Conceptual Design
This phase is Initial consultation to identify client's specific requirements and preferences
Introductory meet !
We aim to create a personalized virtual project workspace that facilitates seamless project updates and efficient sharing of ideas.
Showing a Concept sketch with a floor plan
PHASE 2
Design Development
This phase focuses on selecting specific materials, fixtures and equipment, and developing the interior architectural plans. This Phase includes the following services:
Budget breakdown tailored to the client's specified budget range
Finalising Floor Plans, with conceptual 3d Visualization
Finalising Material Selections
PHASE 3
Drawings for Construction
During this phase, we embark on transforming your healing space, ensuring that the envisioned design is executed meticulously.
Introduction to various contractors, with thier bids
Site visits
A furniture installation guide
On Site Professional Photo Shoot
NOTE :- Package will change as per clients reqirements
